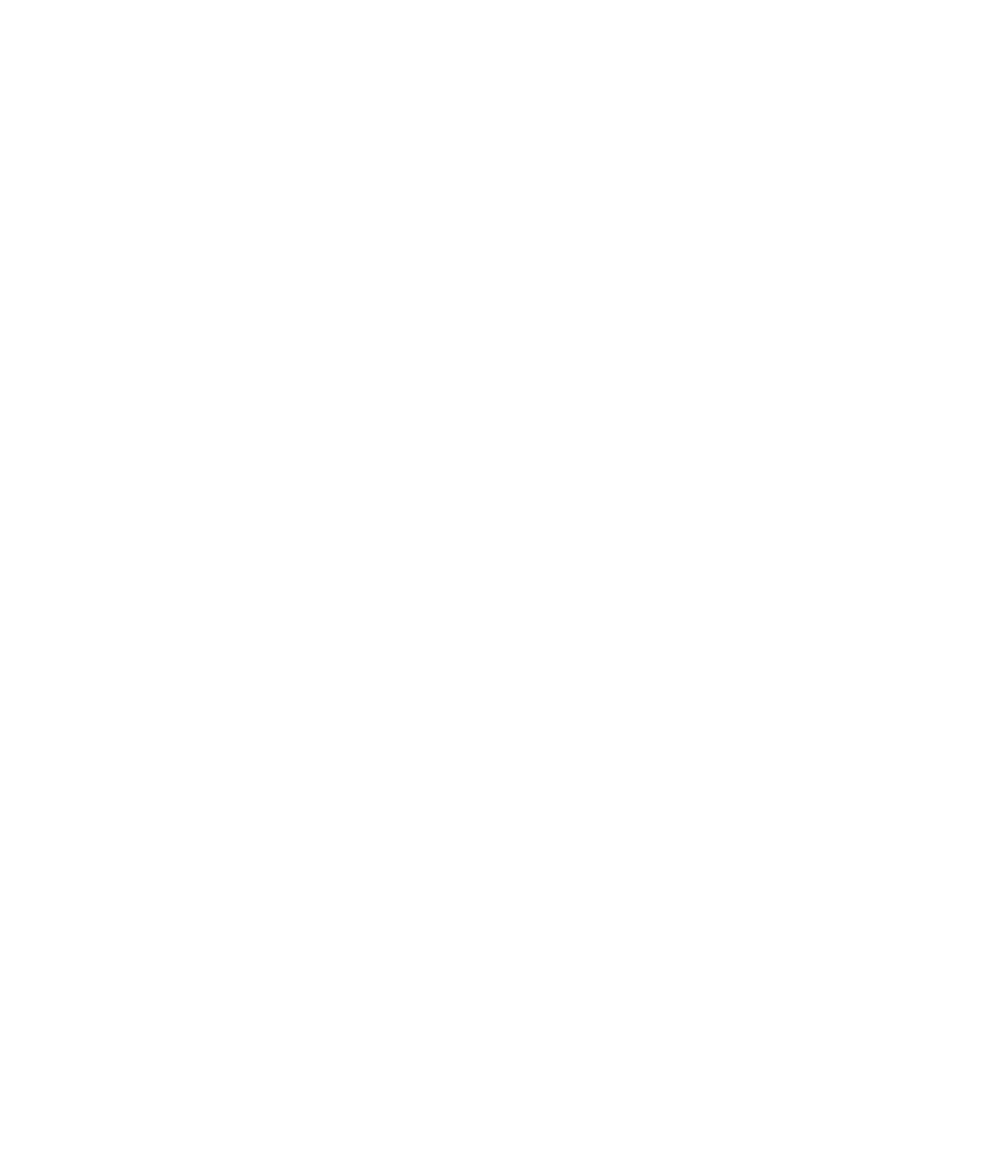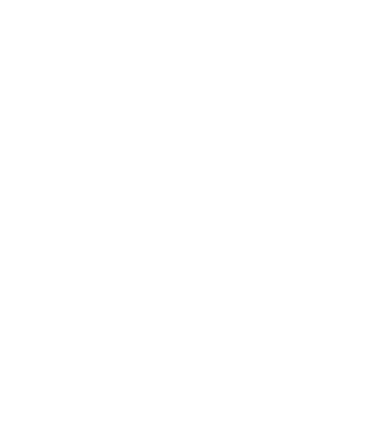Discover peace & tranquility in this beautifully maintained 2,368 sq ft home located in a gated complex in serene Harrison Highlands. With 3 Bdrms/Den & 2.5 bths, this home boasts a bright open floor plan. The Great Rm features vaulted ceilings & expansive windows filling the space with natural light that flows into the updated kitchen with granite countertops, S/S appliances & professionally repainted cabinets, large breakfast island, pantry, & French doors leading to a fully fenced private yard. The spacious main-floor also offers a Den and a Primary Bdrm with a huge WIC, Ensuite w/soaker tub, separate shower, double sinks & its own private deck to enjoy your morning coffee listening to the birds. This is not just a house it's a lifestyle. Central AC/heat pump, and lots of parking.
| Address |
17 1911 WOODSIDE BOULEVARD |
| List Price |
$949,000 |
| Property Type |
Residential Detached |
| Type of Dwelling |
House/Single Family |
| Style of Home |
2 Storey |
| Area |
Agassiz |
| Sub-Area |
Mt Woodside |
| Bedrooms |
3 |
| Bathrooms |
3 |
| Floor Area |
2,368 Sq. Ft. |
| Lot Size |
7890 Sq. Ft. |
| Year Built |
2010 |
| Maint. Fee |
$99 |
| MLS® Number |
R2931888 |
| Listing Brokerage |
Royal LePage - Wolstencroft
|
| Basement Area |
Crawl |
| Postal Code |
V0M 1A1 |
| Zoning |
CD2 |
| Tax Amount |
$4,047 |
| Tax Year |
2024 |
| Pets |
2 |
| Site Influences |
Golf Course Nearby, Recreation Nearby |
| Features |
Air Conditioning, ClthWsh/Dryr/Frdg/Stve/DW, Drapes/Window Coverings, Garage Door Opener |
| Amenities |
Air Cond./Central, In Suite Laundry, Storage |

