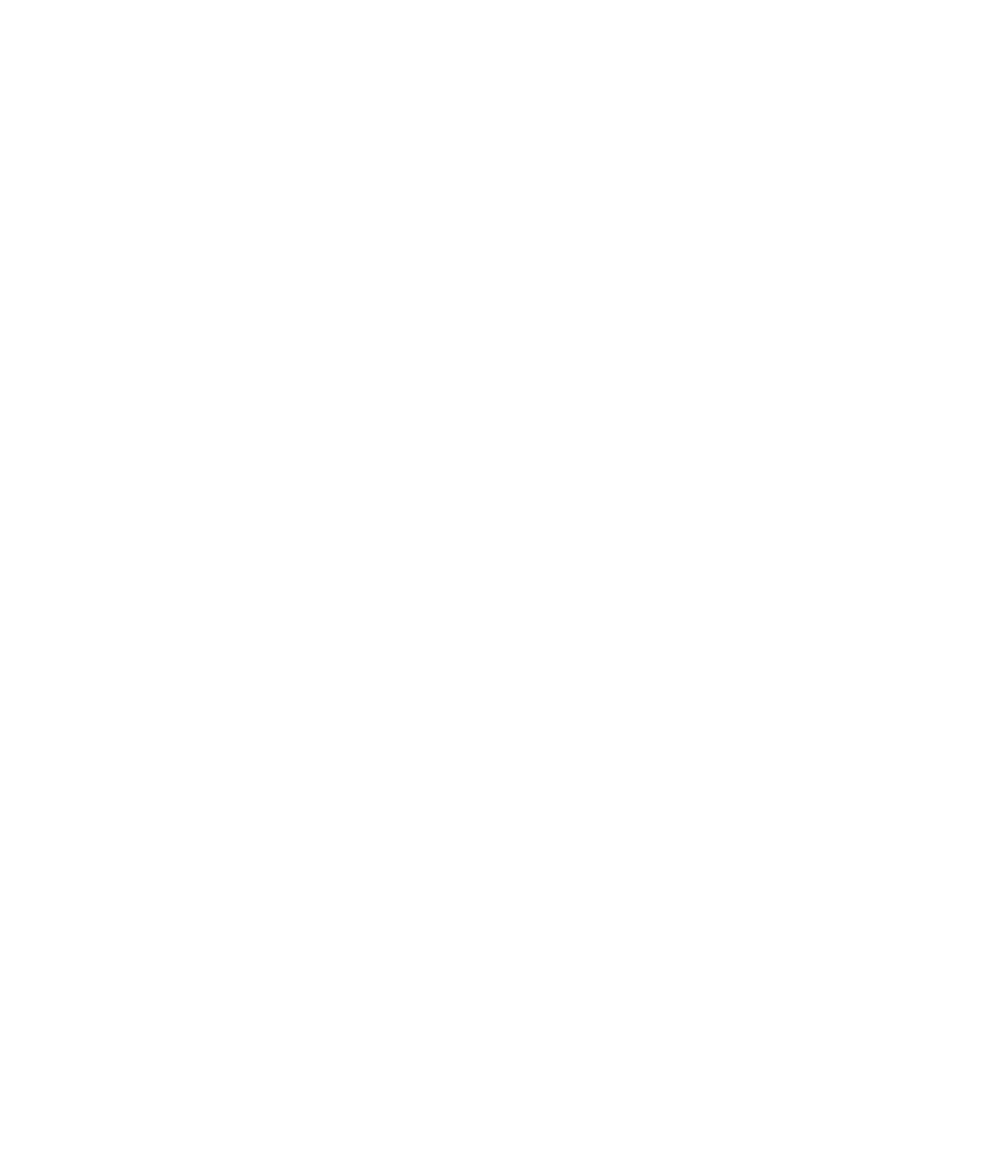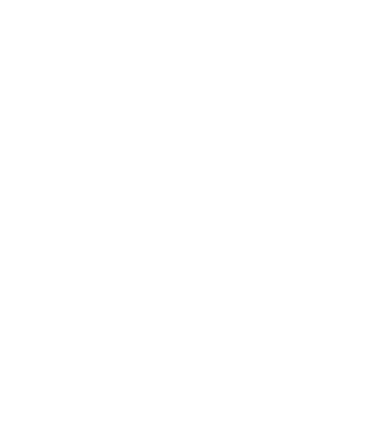Stunning 2 Storey Custom Built Cul-De-Sac Home in West Cloverdale w/ Large, Beautifully Landscaped Yard Backing onto Greenspace & Serpentine River! Open Concept Living with Brazilian Cherry Hardwood Flooring & Crown Moulding Throughout! Chef Inspired Kitchen Featuring Under Cabinet Lighting, Granite Counter Tops, SS Appliances & A Large Island w/ 5 Burner Gas Range Stove. Brand New Carpet Upstairs, Spacious Master Bedroom w/ large Walk in Closet, Gorgeous 5 PC Ensuite w/ Double Shower & Jetted Bathtub. Games Room w/ Beautiful 3" Tigerwood Flooring is Plumbed & Wired for Wet Bar, Just Another Reason why This Home is An Entertainers Dream! Oversize Triple Car Garage & a Wonderful, Bright Above Ground 1 Bed + Den Suite which is Perfect for the Inlaws. A Beautiful Place to call Home!
Address
16277 58A AVENUE
List Price
$1,429,000
Property Type
Residential
Type of Dwelling
Single Family Residence
Style of Home
2ST
Area
Cloverdale
Sub-Area
Cloverdale BC
Bedrooms
4
Bathrooms
4
Floor Area
3,829 Sq. Ft.
Lot Size
8653 Sq. Ft.
Year Built
2005
MLS® Number
R2438422
Listing Brokerage
Homelife Benchmark Realty (Langley) Corp.
Basement Area
Crawl
Postal Code
V3S 4Y5
Tax Amount
$5,457.00
Tax Year
2019
Site Influences
Cul-De-Sac
Features
ClthWsh/Dryr/Frdg/Stve/DW, Vacuum - Built In
Amenities
Guest Suite, In Suite Laundry, Storage

